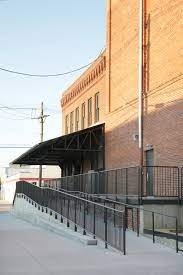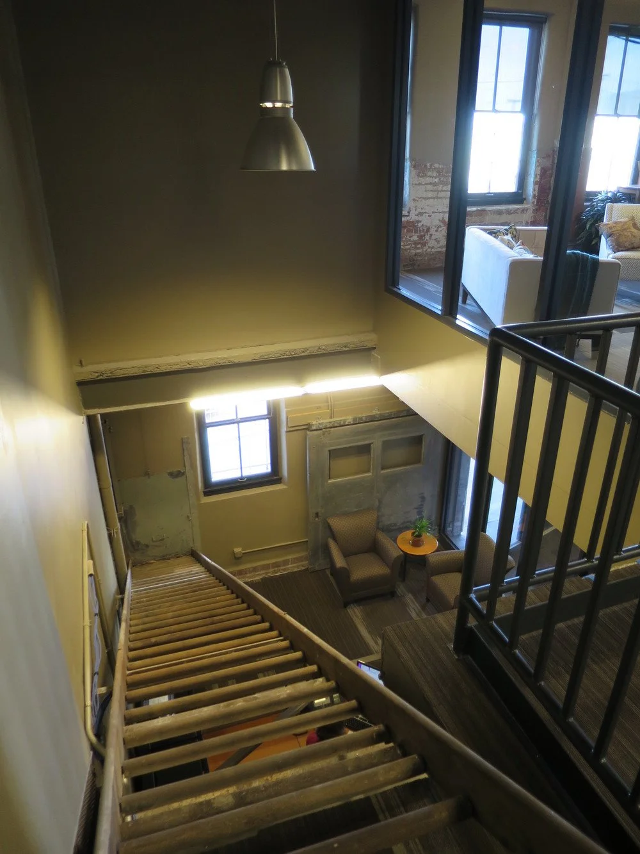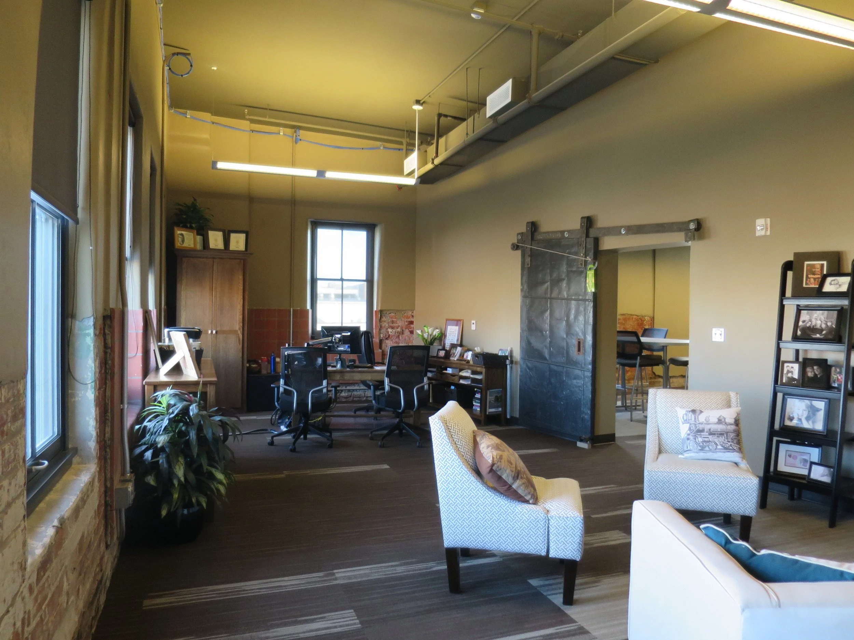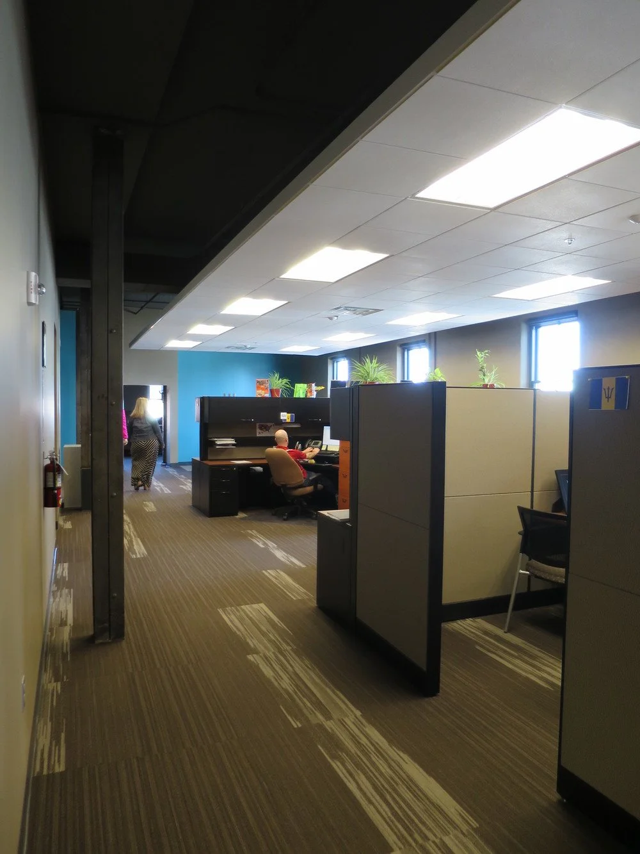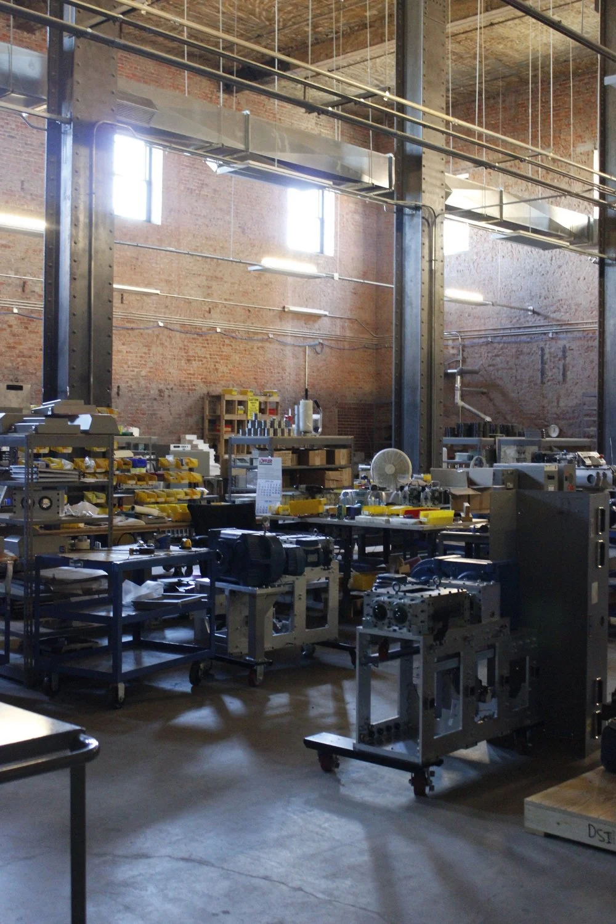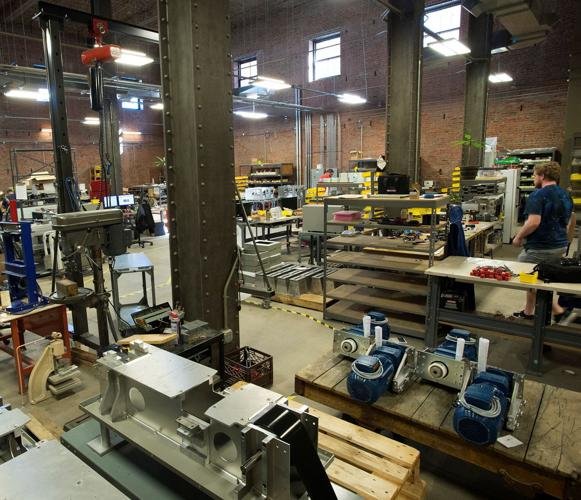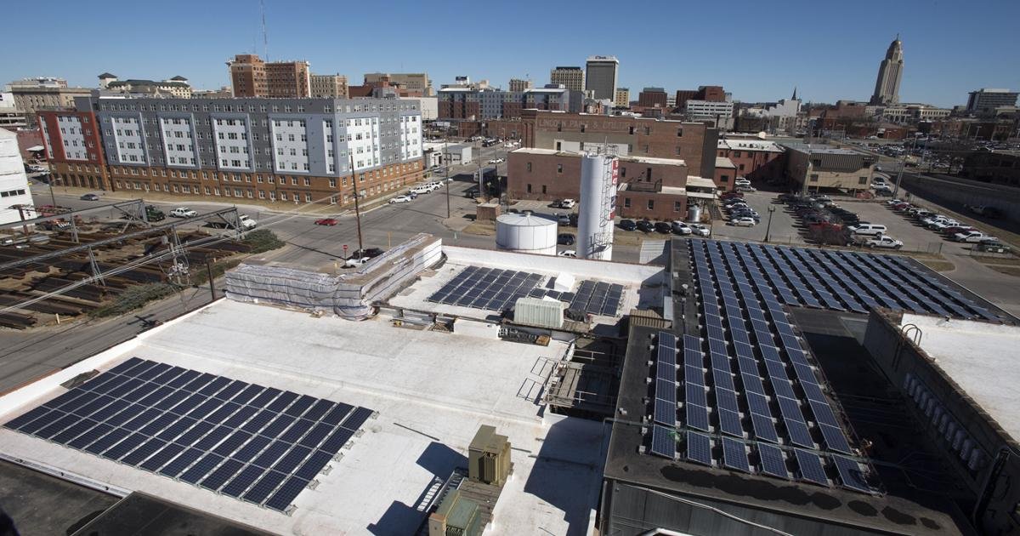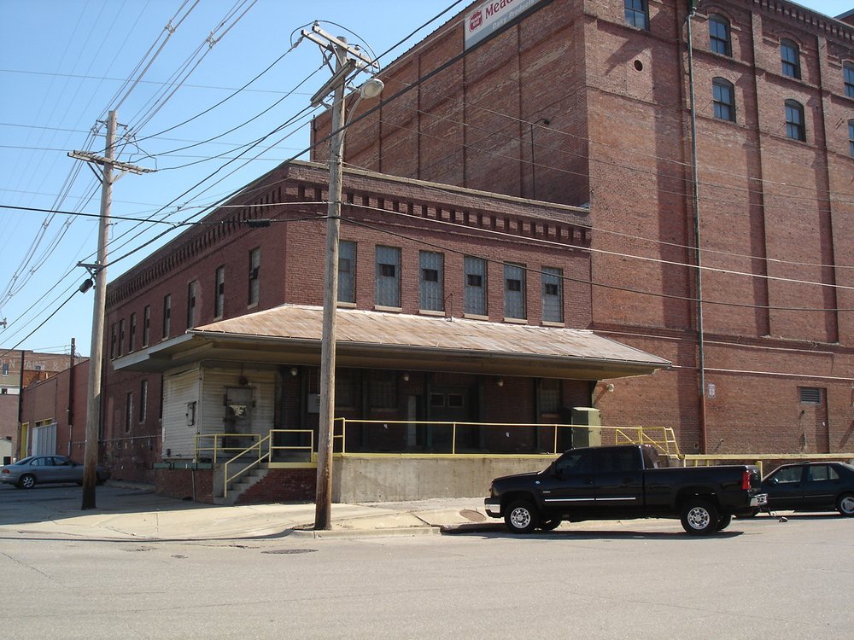Dairy Block
Lincoln, Nebraska
Completion Date: In Phase 2 of Renovation
SIZE
12 Buildings - 174,000 sf
The Dairy House, located in downtown Lincoln, Nebraska is a 174,000 sf mixed use and historic preservation project that is and continues to pursue net zero energy. The conglomerate of buildings houses offices, brewery production, brewery canning, and restaurants. This project is a long-standing engagement with the client. The initial phase of the project was to identify how the current historic structure could get to net zero through an energy master plan for the entire site.
The solution is a central geoexchange system with an extensive piping network that the building owner monitors and bills based on energy usage. The building itself is at some parts 4 layers of brick. The thermal mass of the structure is used to “pre-cool” the building during hot days. Insulation, windows, and other exterior and interior architectural updates have been implemented based on analysis. Each new tenant that comes into the building agrees to certain energy consumption limits based on the analysis in order to maintain zero net energy.
Project completed with a previous firm
